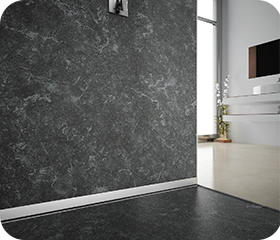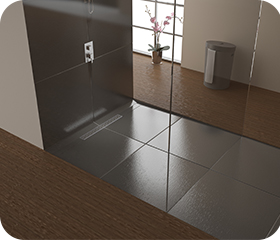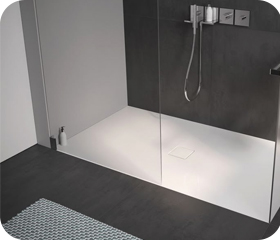"Loft" is the word in English means "attic". The style of architecture arose relatively recently in the 20th-21st century in new York. In connection with a certain economic situation in America in the 1940-ies, the factories were forced to move to the suburbs, and vacant buildings for a small price of the beginning to buy local Bohemians. These buildings are converted into residential areas. So there is a new style, which is characterized by: a large open space with high ceilings and no partitions.
The architectural mix is the main idea of this style. Required attribute "loft" are the brick walls. They can be dirtied. Floors made from concrete or wood that first scrape, and after varnish. In this interior used modern technology and a lighting system.
In this style contrasts. The focus is on the details. A distinctive feature of "loft" is also a creation of the second tier. In the interior are the most common materials such as concrete, wood and metal. The colors of the materials of the furniture are of natural tones, complemented by a combination of bright colors.
To create such an interior in one or two room apartment is possible, but not easy, because it will be necessary to demolish part of the walls. Wiring and communication pipes not hide, but rather flaunt – is a hallmark of this style. In this free space, to isolate out only the bathroom, bedroom and some storage space. Bathroom can be in the bedroom. The design of the space can be issued from aged to modern "high-tech". This will depend on the choice of plumbing. In these interiors would look great as a bathroom with unusual legs, unusual shower without pallet.
Oddly enough, but the color and shape of the bathroom proper and natural, but the items must be with a twist. If you don't want to do concrete wall, you can buy a tile patterned concrete or decorative plaster. You can also draw part of the wall white rectangular tiles and the other part shall be concreted. The countertop under the sink can be made of wood. The use of natural brick in the bathroom is not very practical option because it is not waterproof and over time, mold may form in this damp room. Therefore, the brick treated with a special compound.
Special emphasis is placed on lighting. It should be bright. Lamps can be made of metal and is attached to the wall or hanging cascading wires with unusual bulbs.
In apartments with small bathrooms should combine the bathroom with a toilet, which will allow to increase the area. To expand the space suit trimmed in white, light gray and beige.
Shower can be made available without a pallet or in a niche. White color visually expand the space and will match any decor and plumbing, beiges will soften the visual presence of brick in the interior and will be combined with any other colors. Brown tone can be done thanks to the wooden elements.
As you know, the style of "loft" loves the space and feeling of freedom. For such purposes suitable shower without pallet. As the wall is being used and less glass screens polycarbonate or special curtains with cornice. On the plumbing for this style are probably not going to be able to save money because it adds some color and originality. Plumbing preferred rectangular shape. As in the style of "loft" can be creative, the shell may be in the form of the pelvis or the presence of the pedestal is made of concrete, metal or earthenware.
Shower area without a tray, fits well into open space. For the arrangement of a suitable drain trap or shower tray.
 Before you choose the drainage system, should be aware of bandwidth and roughly represent the location of the shower.
Before you choose the drainage system, should be aware of bandwidth and roughly represent the location of the shower.
The housing trays are longer than the ladder and they have high bandwidth. If you are planning to install a large ceiling showerhead, then this option is perfect for you. The advantage is an aesthetic appearance and a wide range of gratings of stainless steel, suitable for any decor. For loft-style is the most suitable grid "tile"!
On top of this grid can be glued flooring that will be used in the shower. Tray with this invisible grid on the floor, you can see only a small gap for water drainage. Depending on the area of the shower, you can choose the length of the tray from 33 cm to 80 cm includes: housing, siphon, gate, decorative trim, height-adjustable feet. A small ladder is suitable for point drainage , or where is not required high throughput. Has vertical or horizontal drainage, the choice depends on the required connection to the sewer pipe and the height of the screed.
You can also choose shutter – dry or hydro. Dry is used where a rare discharge of water or the bathroom has warm floor. A water seal is used where regularly use the shower. From the top of the ladder is a lattice of stainless steel, but you can also purchase designer.
Architectural loft-style is not only suitable for office and public premises, residential houses with large layout, but also for apartments with small area.


